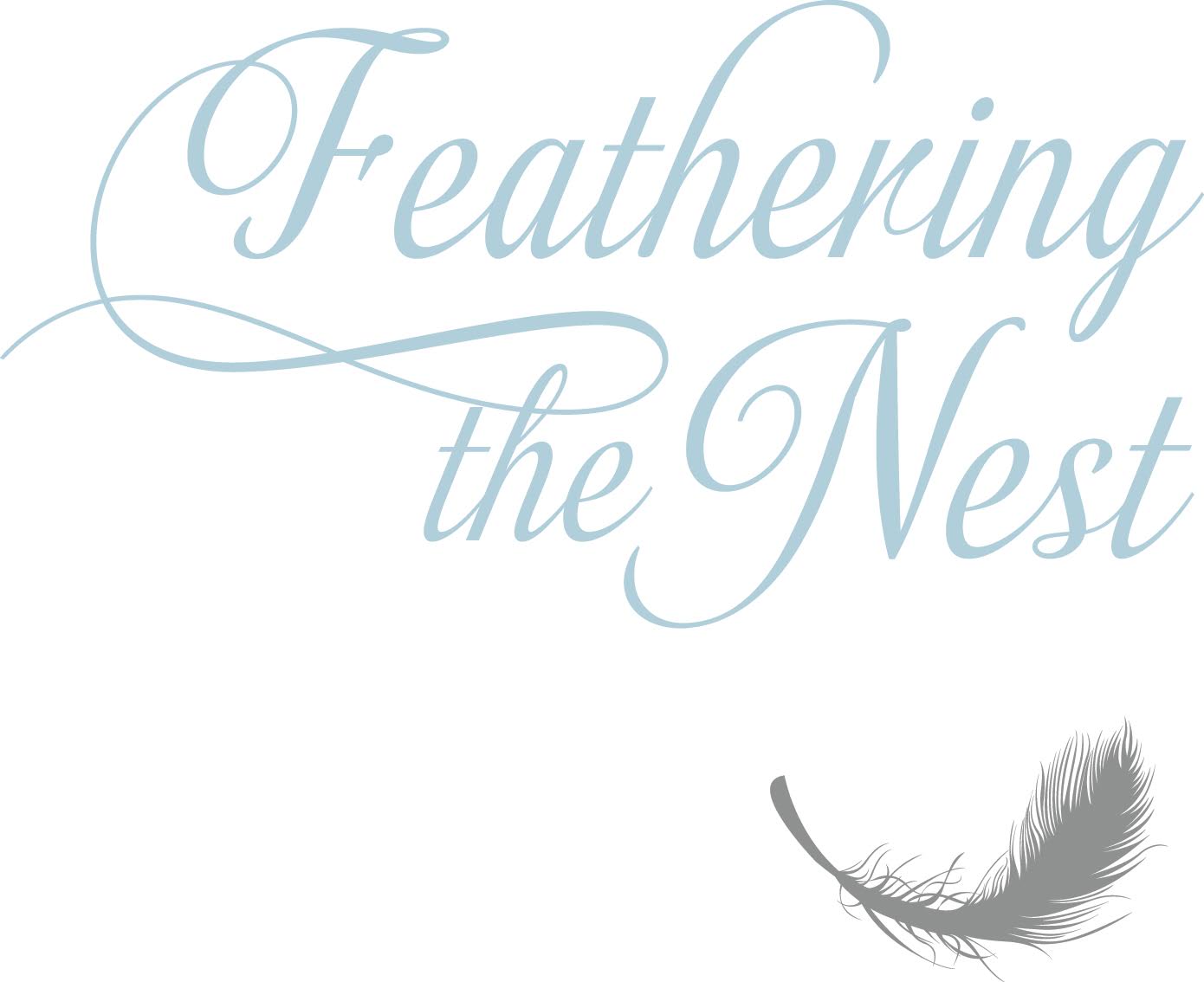View fullsize
![Before. CLICK EACH PHOTO & HOVER OVER WITH MOUSE for more information.]()
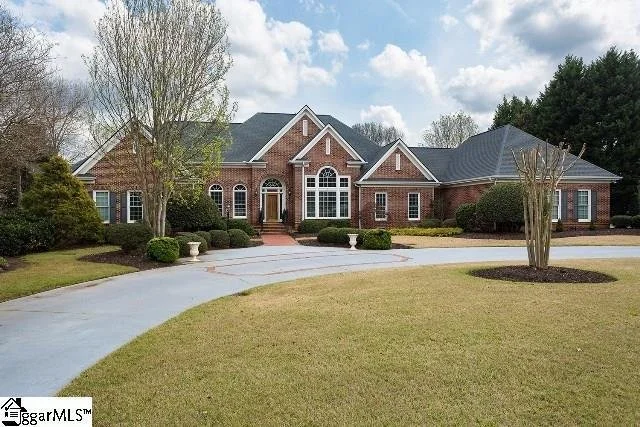
Before. CLICK EACH PHOTO & HOVER OVER WITH MOUSE for more information.
View fullsize
![After. Painted brick can be a game changer .. HOWEVER, please do not paint all brick!]()

After. Painted brick can be a game changer .. HOWEVER, please do not paint all brick!
View fullsize
![She needed a haircut and highlights ...]()
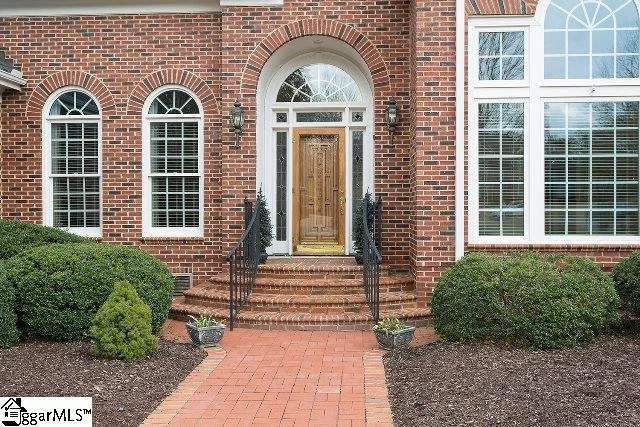
She needed a haircut and highlights ...
View fullsize
![Landscaping dramatically cutdown and made a comeback!]()
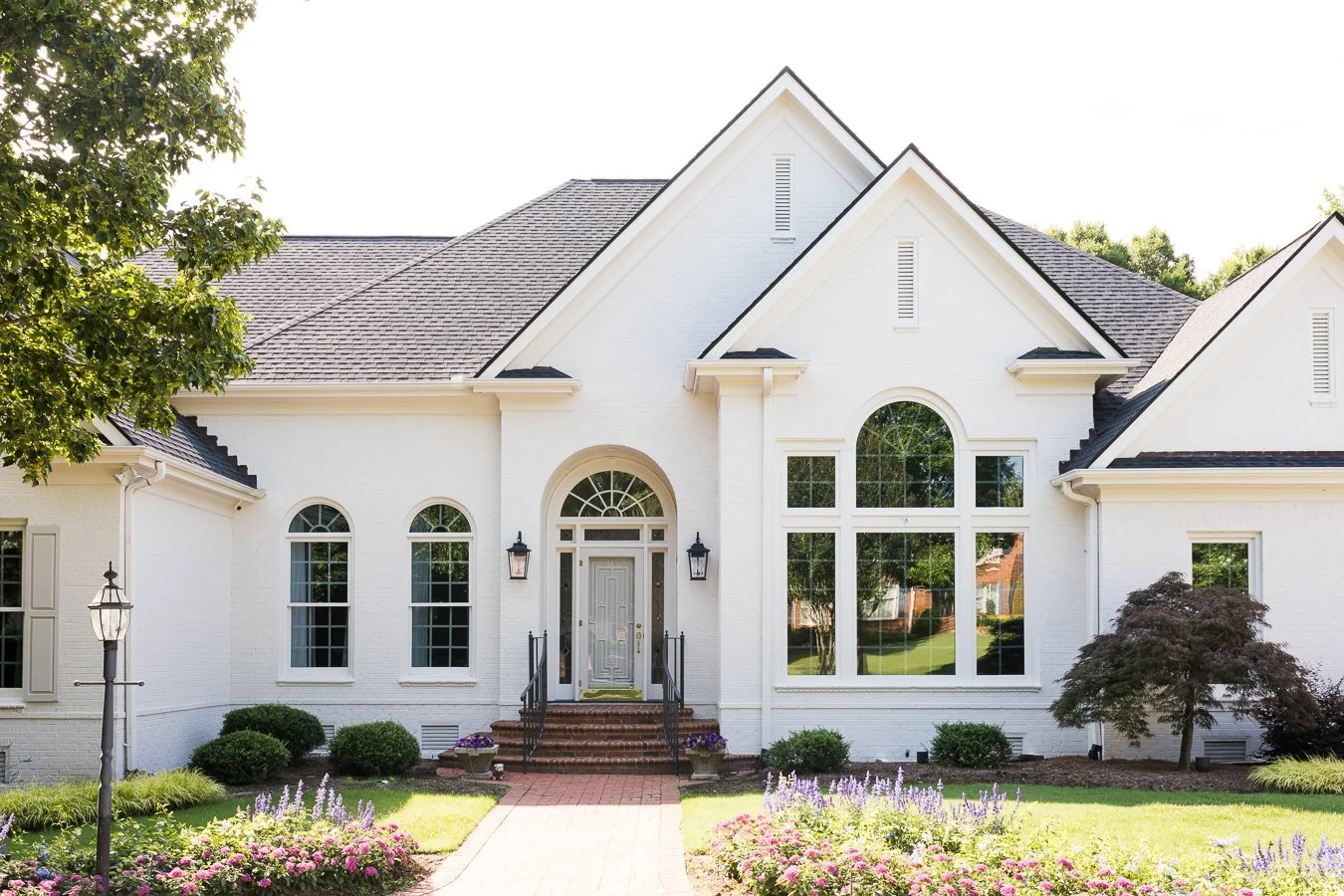
Landscaping dramatically cutdown and made a comeback!
View fullsize
![This home has amazing bones ... so solid & built to perfection 30years ago.]()

This home has amazing bones ... so solid & built to perfection 30years ago.
View fullsize
![Paint BM Cloud White on trim and walls ... fresh and bright.]()

Paint BM Cloud White on trim and walls ... fresh and bright.
View fullsize
![Dining Room ... used as a music / sitting room.]()

Dining Room ... used as a music / sitting room.
View fullsize
![Aiden Gray lighting for the win in this music room.]()

Aiden Gray lighting for the win in this music room.
View fullsize
![Another lovely detail with the built-in display niche & shell above ... this level of craftsmanship is not often utilized in new construction. (Because it would blow the budget)]()
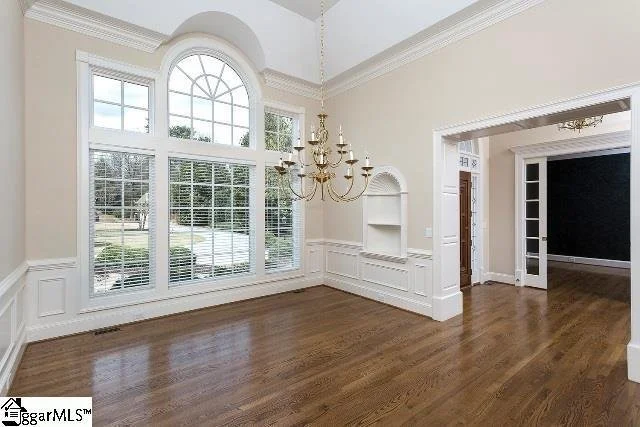
Another lovely detail with the built-in display niche & shell above ... this level of craftsmanship is not often utilized in new construction. (Because it would blow the budget)
View fullsize
![The refinished light & bright floors brought this home into 2020.]()

The refinished light & bright floors brought this home into 2020.
View fullsize
![Office to the left of the foyer .. thankfully a cabinet maker was able to replicate the upper doors sans the arch details.]()

Office to the left of the foyer .. thankfully a cabinet maker was able to replicate the upper doors sans the arch details.
View fullsize
![The pocket doors got a fresh coat of paint too ..]()

The pocket doors got a fresh coat of paint too ..
View fullsize
![Office Before.]()

Office Before.
View fullsize
![Office After.]()
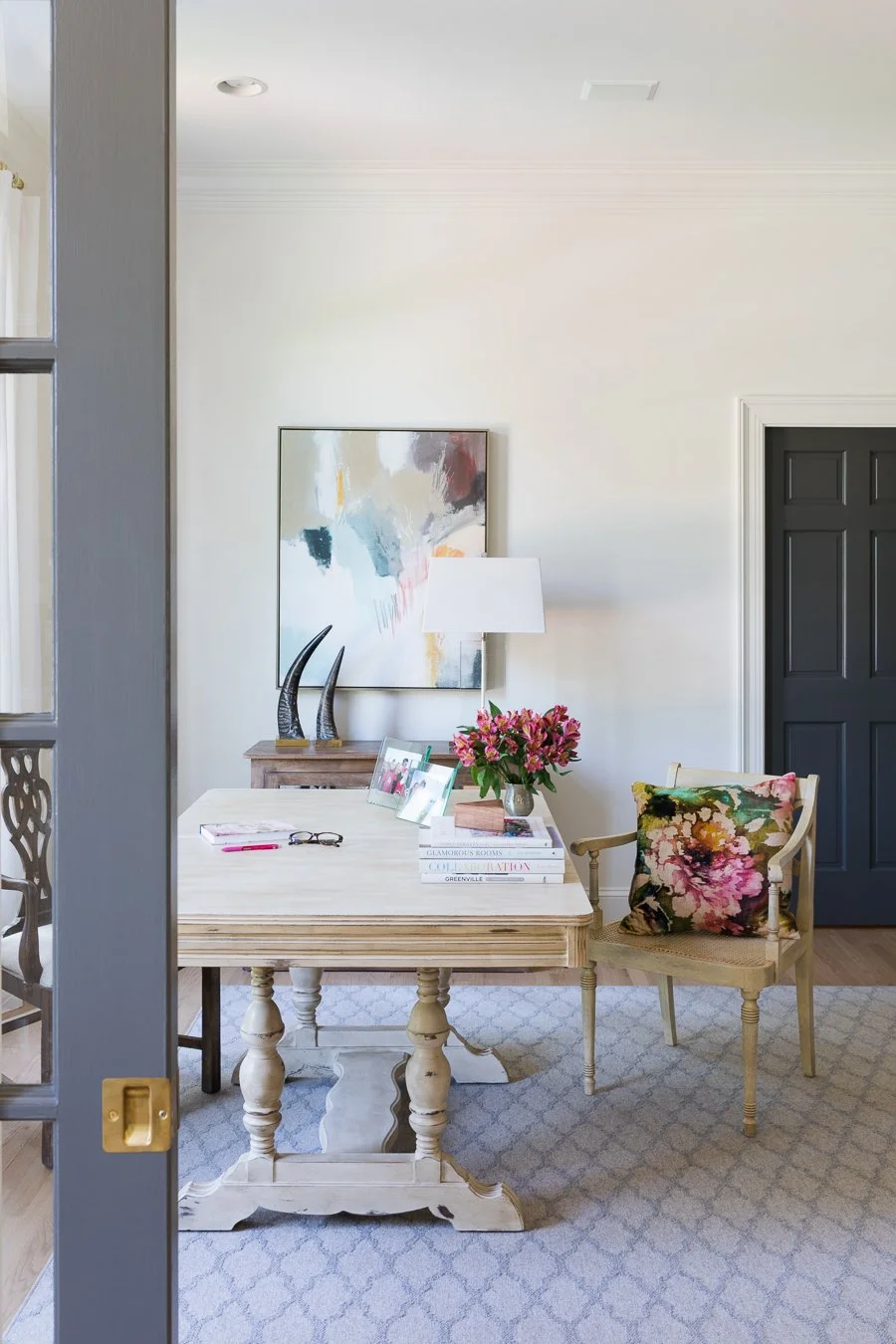
Office After.
View fullsize
![Cabinets with mirrored doors always provided additional light and another texture .. inexpensive artwork brings in color without breaking the bank]()
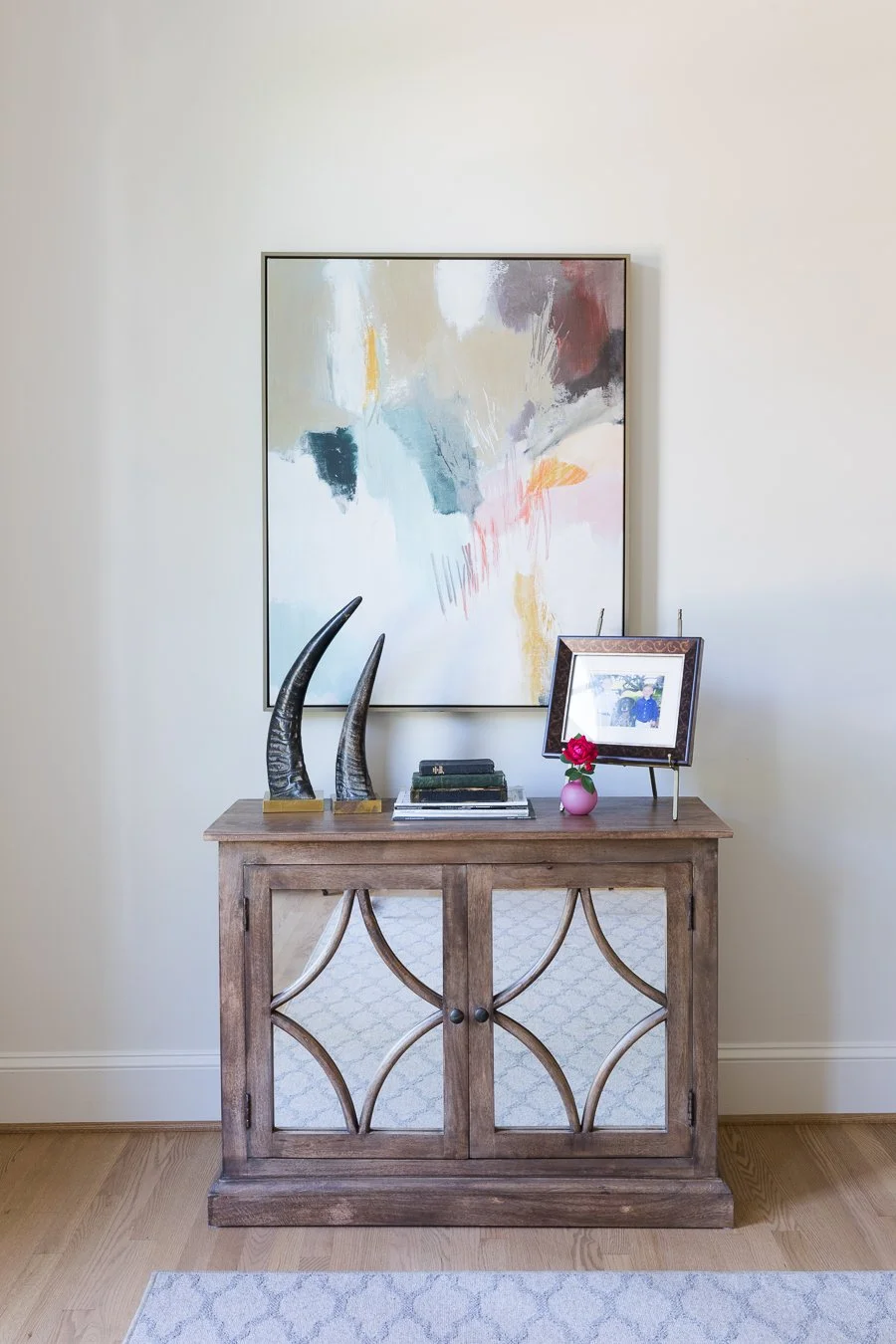
Cabinets with mirrored doors always provided additional light and another texture .. inexpensive artwork brings in color without breaking the bank
View fullsize
![The entrance of this home was dramatic .. It is always so pretty when you can see straight through the home out the windows.]()
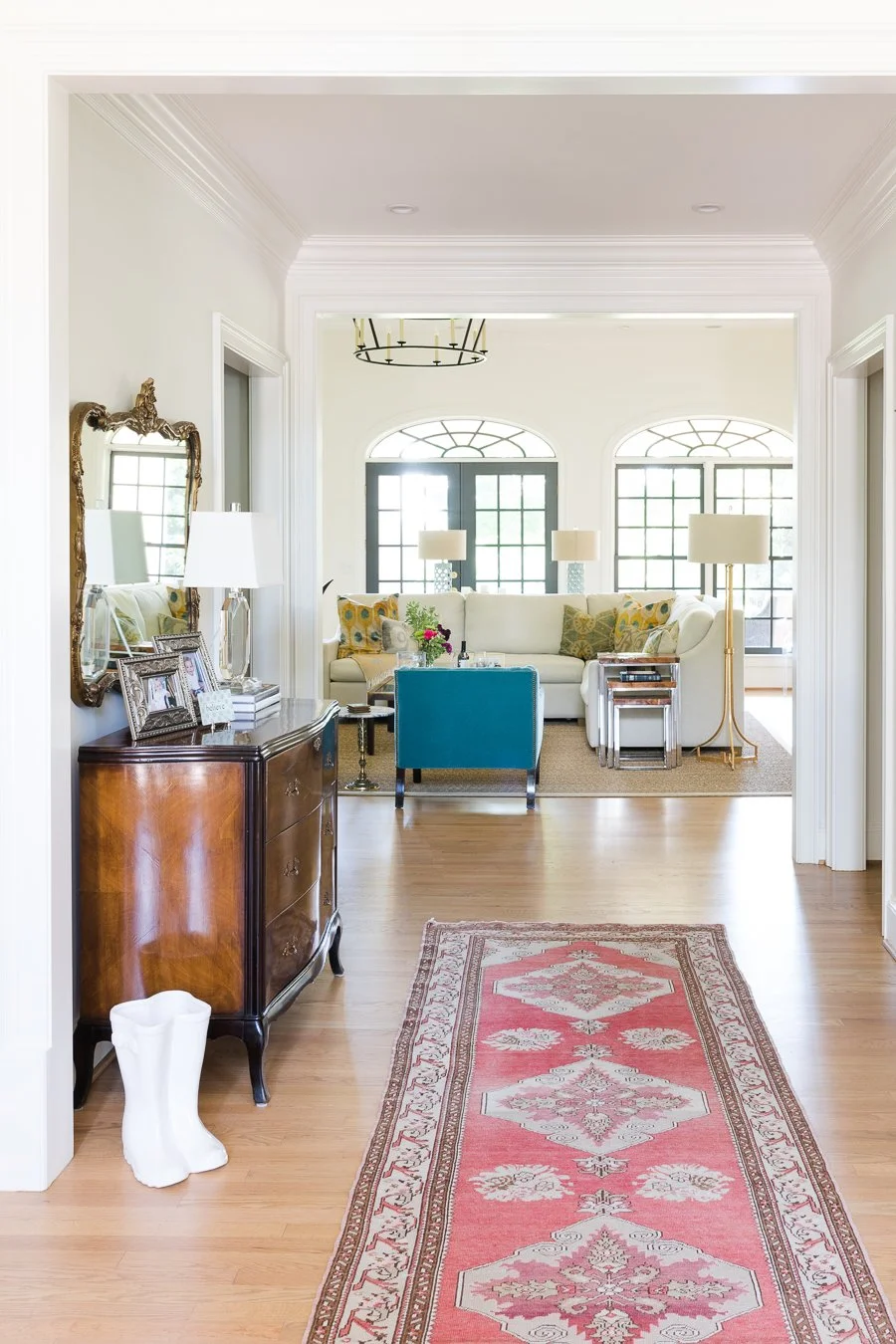
The entrance of this home was dramatic .. It is always so pretty when you can see straight through the home out the windows.
View fullsize
![Large "formal" living room straight ahead of foyer. CLICK & HOVER mouse over photo for more details.]()
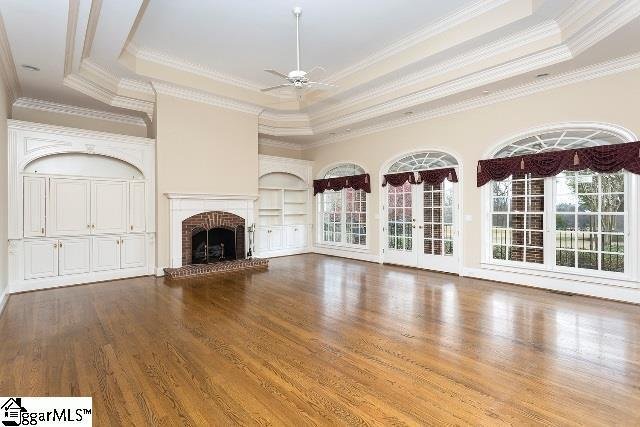
Large "formal" living room straight ahead of foyer. CLICK & HOVER mouse over photo for more details.
View fullsize
![Modified built-ins, paint, new light fixture and of course lighter floors is all this space needed.]()
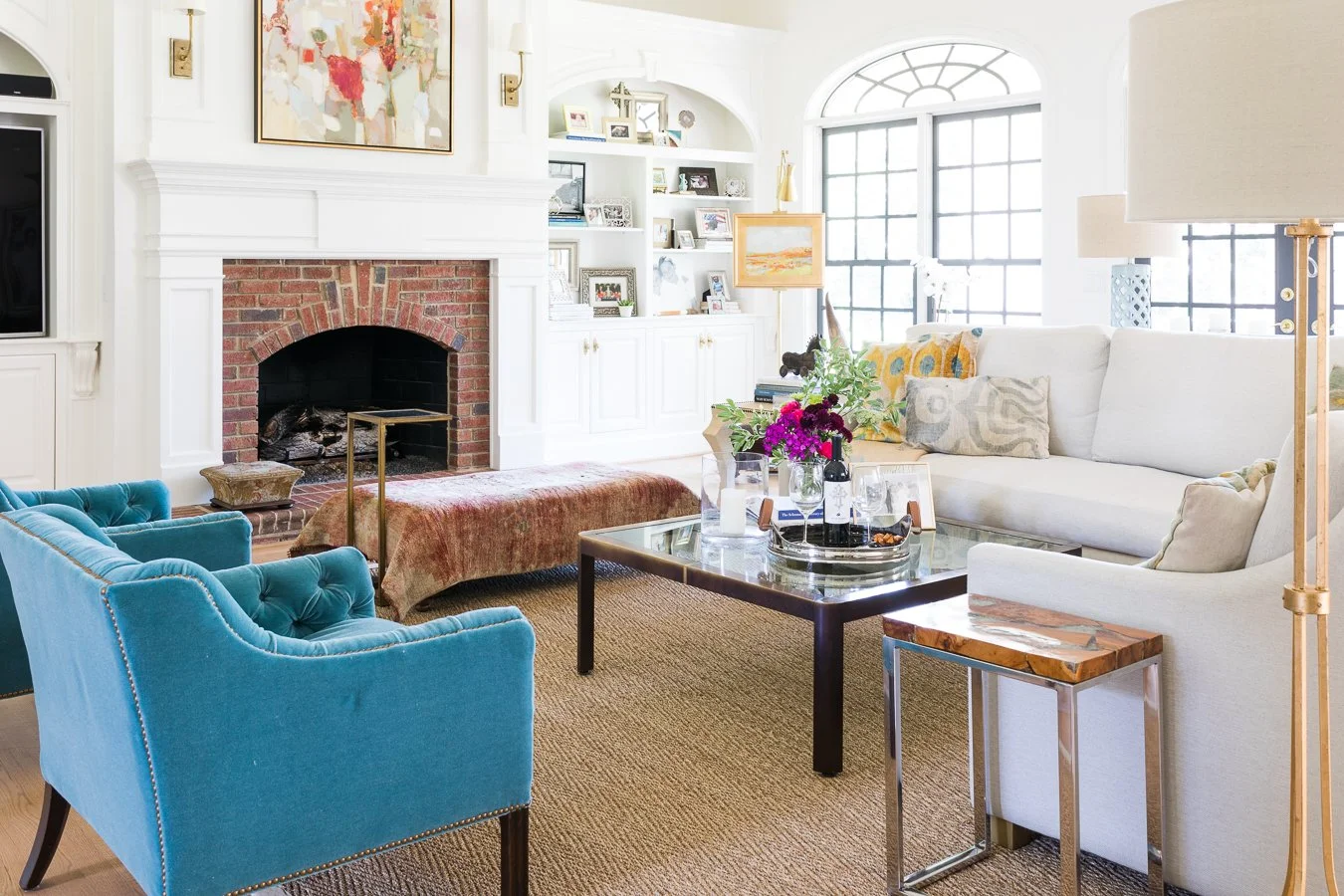
Modified built-ins, paint, new light fixture and of course lighter floors is all this space needed.
View fullsize
![Notice the fireplace and mantle. We had a new beefy surround and an “overmantle” built.]()
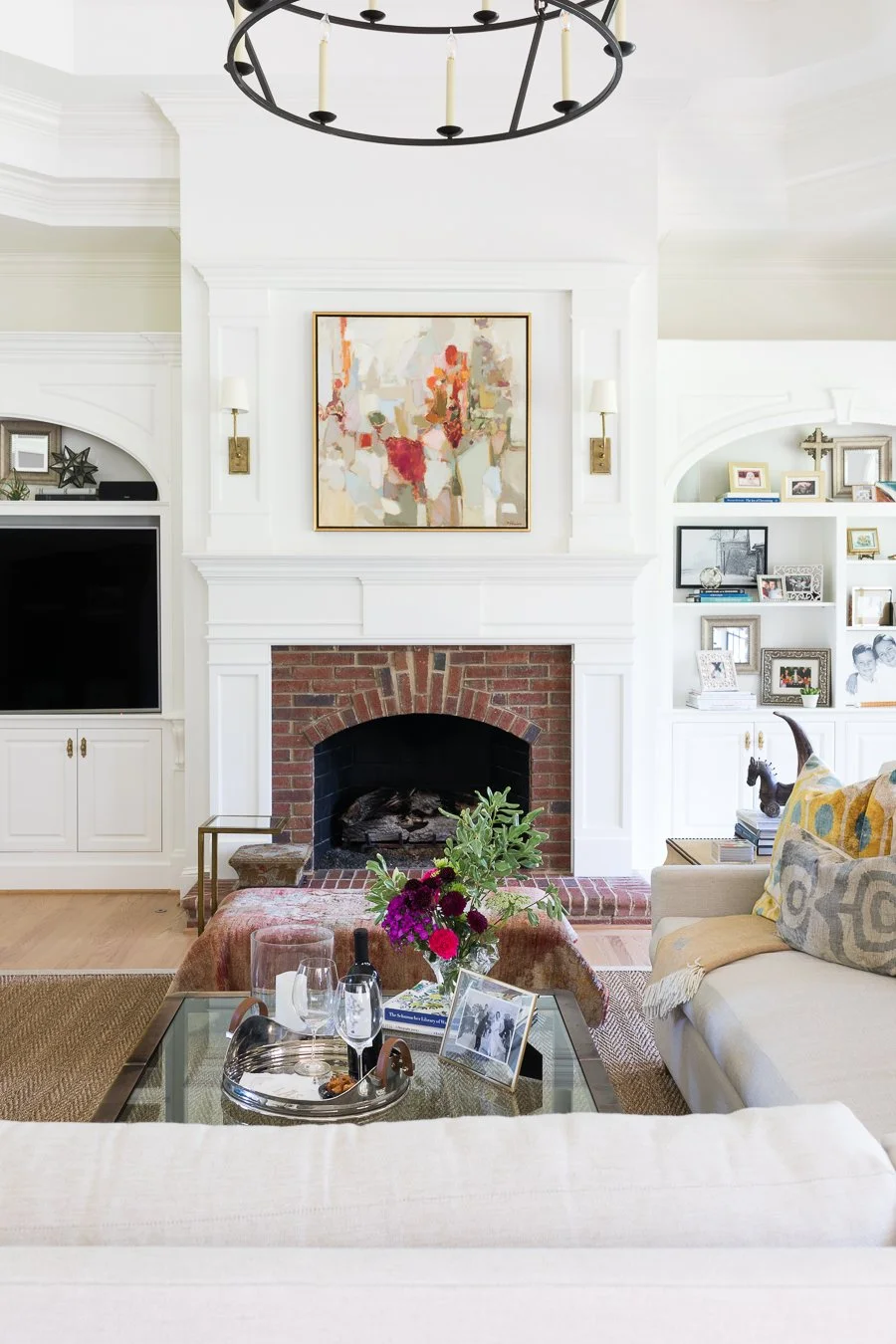
Notice the fireplace and mantle. We had a new beefy surround and an “overmantle” built.
View fullsize
![If possible, I always prefer the TV to one side. I am not a fan of it over the fireplace but often that is what makes the most sense.]()
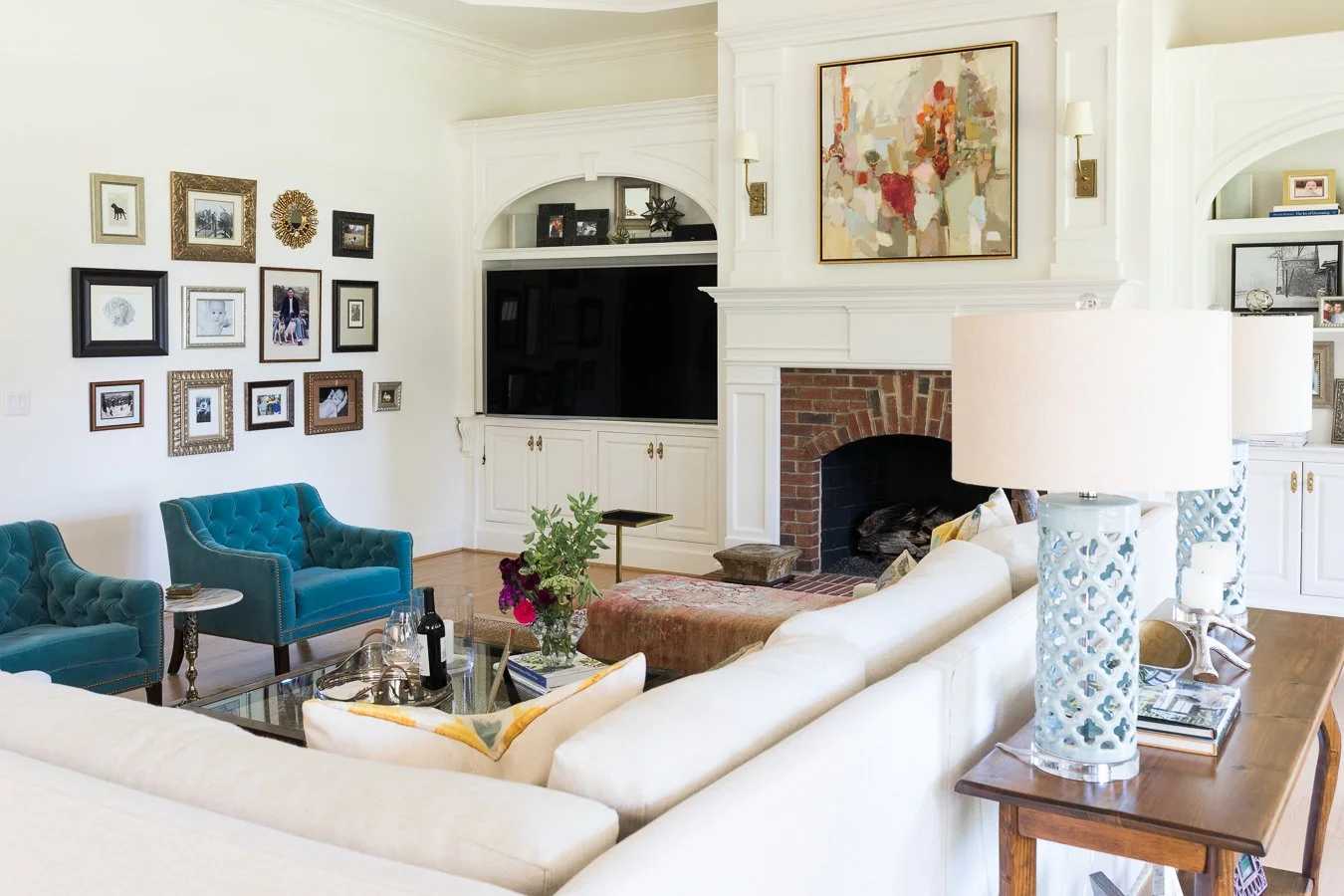
If possible, I always prefer the TV to one side. I am not a fan of it over the fireplace but often that is what makes the most sense.
View fullsize
![Family room leads to the breakfast nook and kitchen. Notice the "peninsula" in kitchen.]()

Family room leads to the breakfast nook and kitchen. Notice the "peninsula" in kitchen.
View fullsize
![How do you live? What suits your family best? Flipped the breakfast room to the back.]()
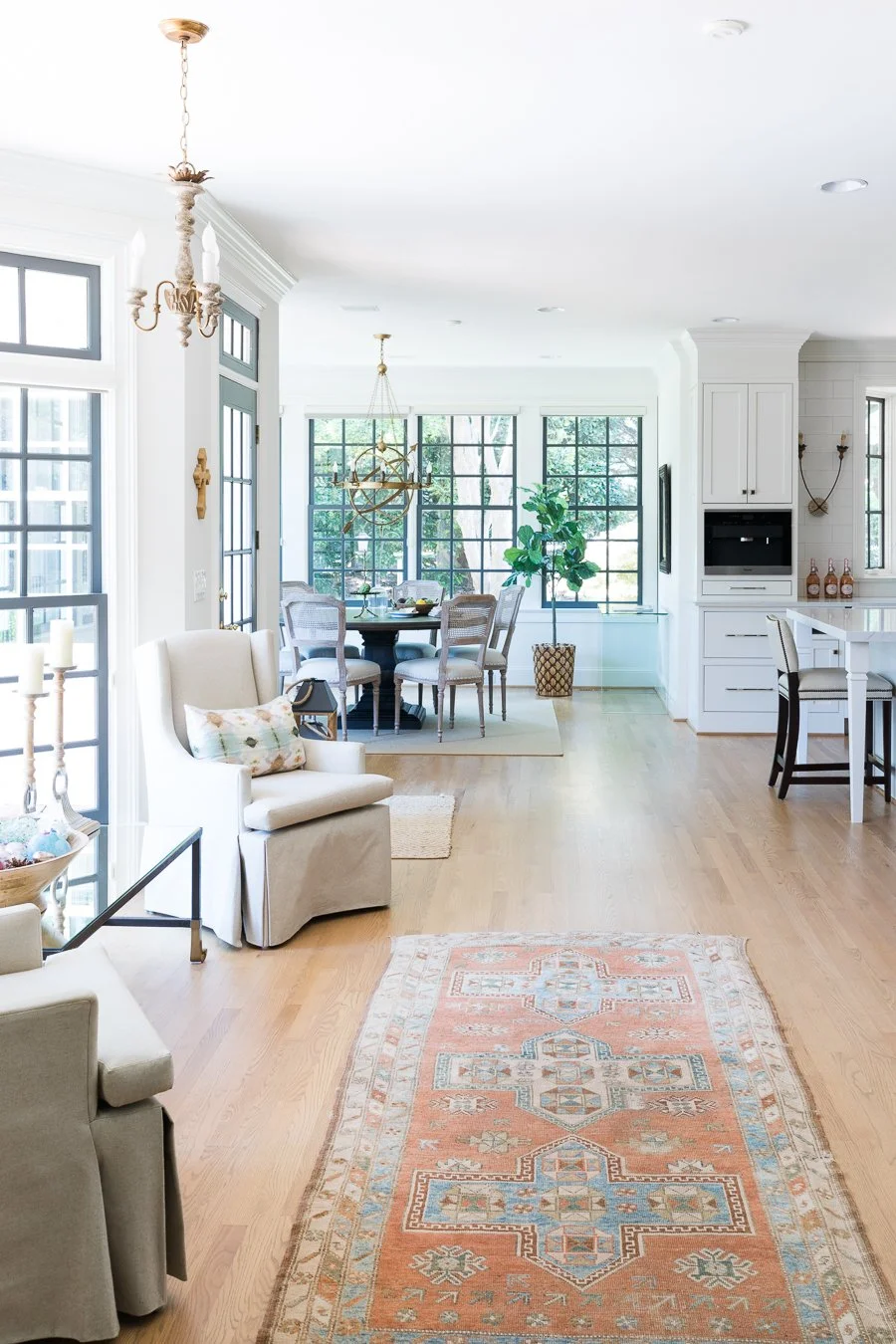
How do you live? What suits your family best? Flipped the breakfast room to the back.
View fullsize
![This sunroom became the dining area .. cozy enough for "breakfast" but pretty enough for fine dining.]()
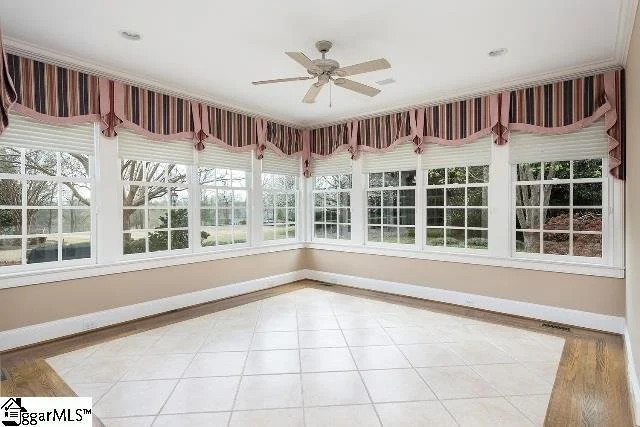
This sunroom became the dining area .. cozy enough for "breakfast" but pretty enough for fine dining.
View fullsize
![The armillary sphere will go wherever we go. Notice the dark mullions give a nod to iron windows without the price-tag.]()
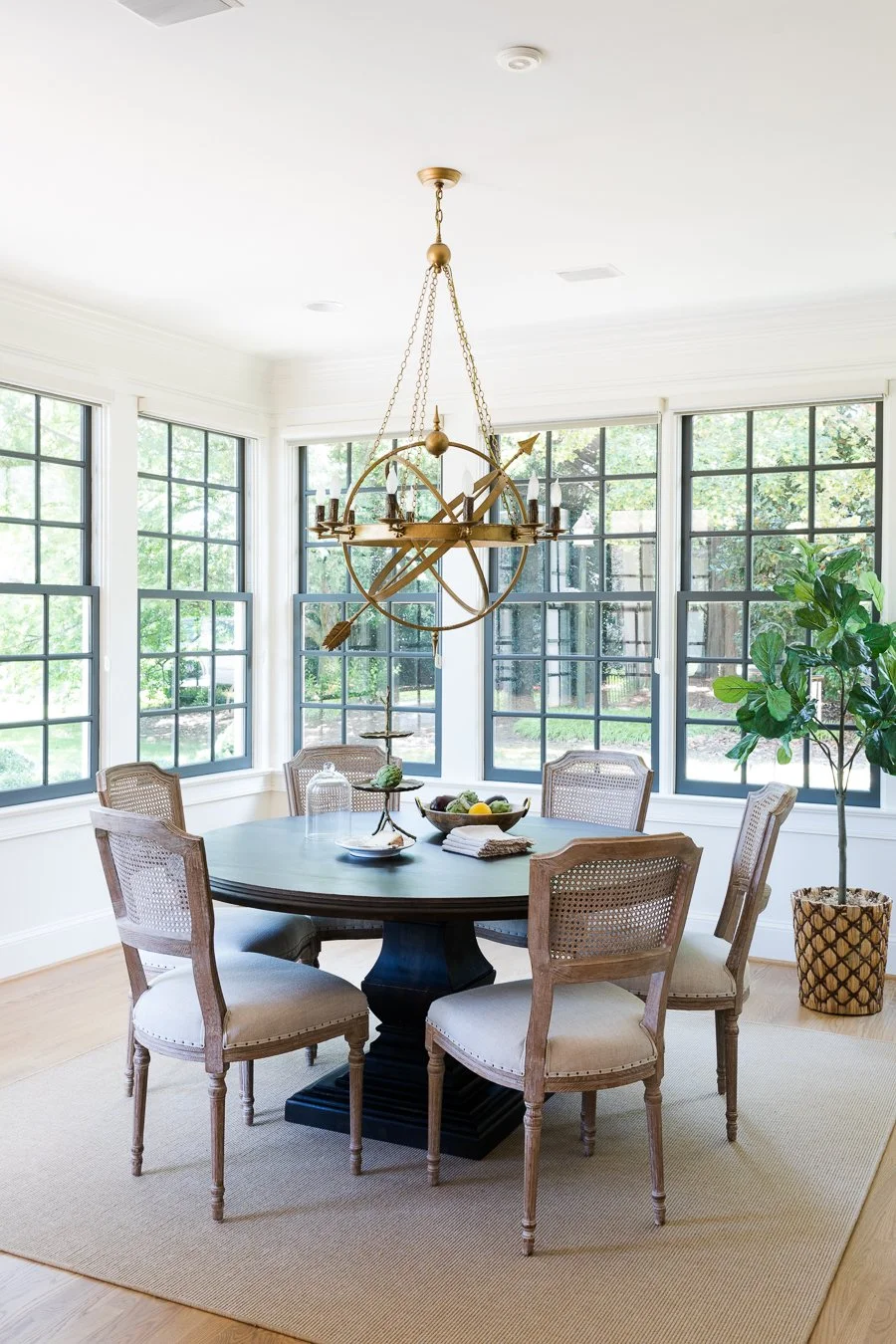
The armillary sphere will go wherever we go. Notice the dark mullions give a nod to iron windows without the price-tag.
View fullsize
![Before. Large kitchen with the den through the opening on the right.]()

Before. Large kitchen with the den through the opening on the right.
View fullsize
![After. The den was converted into another bedroom and full bath. (entry now off the back hall)]()
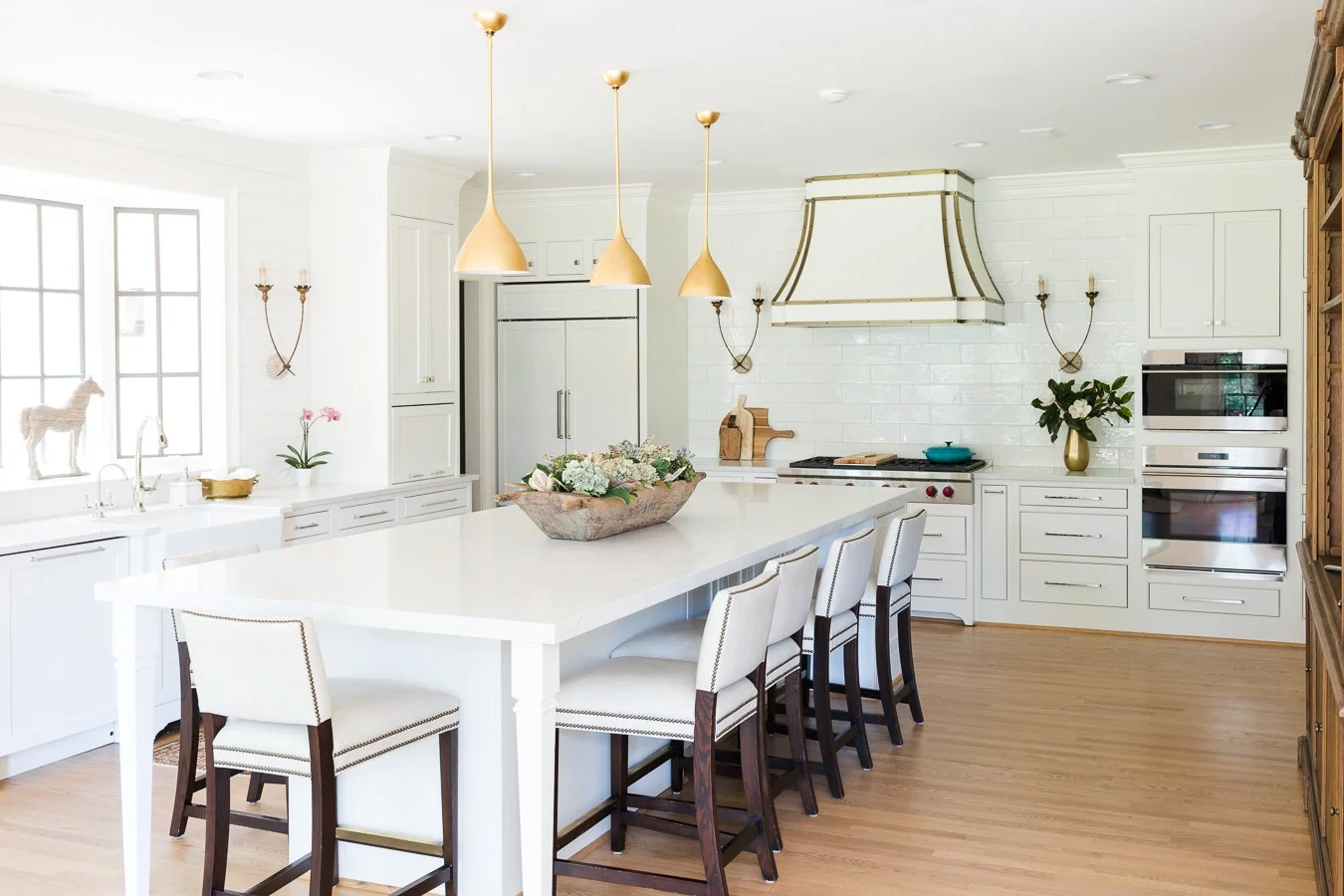
After. The den was converted into another bedroom and full bath. (entry now off the back hall)
View fullsize
![The peninsula with the glass cabinets ... on the wall to the right, the "office" work station ... so fancy back in the day with an intercom! LOL]()

The peninsula with the glass cabinets ... on the wall to the right, the "office" work station ... so fancy back in the day with an intercom! LOL
View fullsize
![Can we just pause for the hood? She remains the showstopper in this space.]()
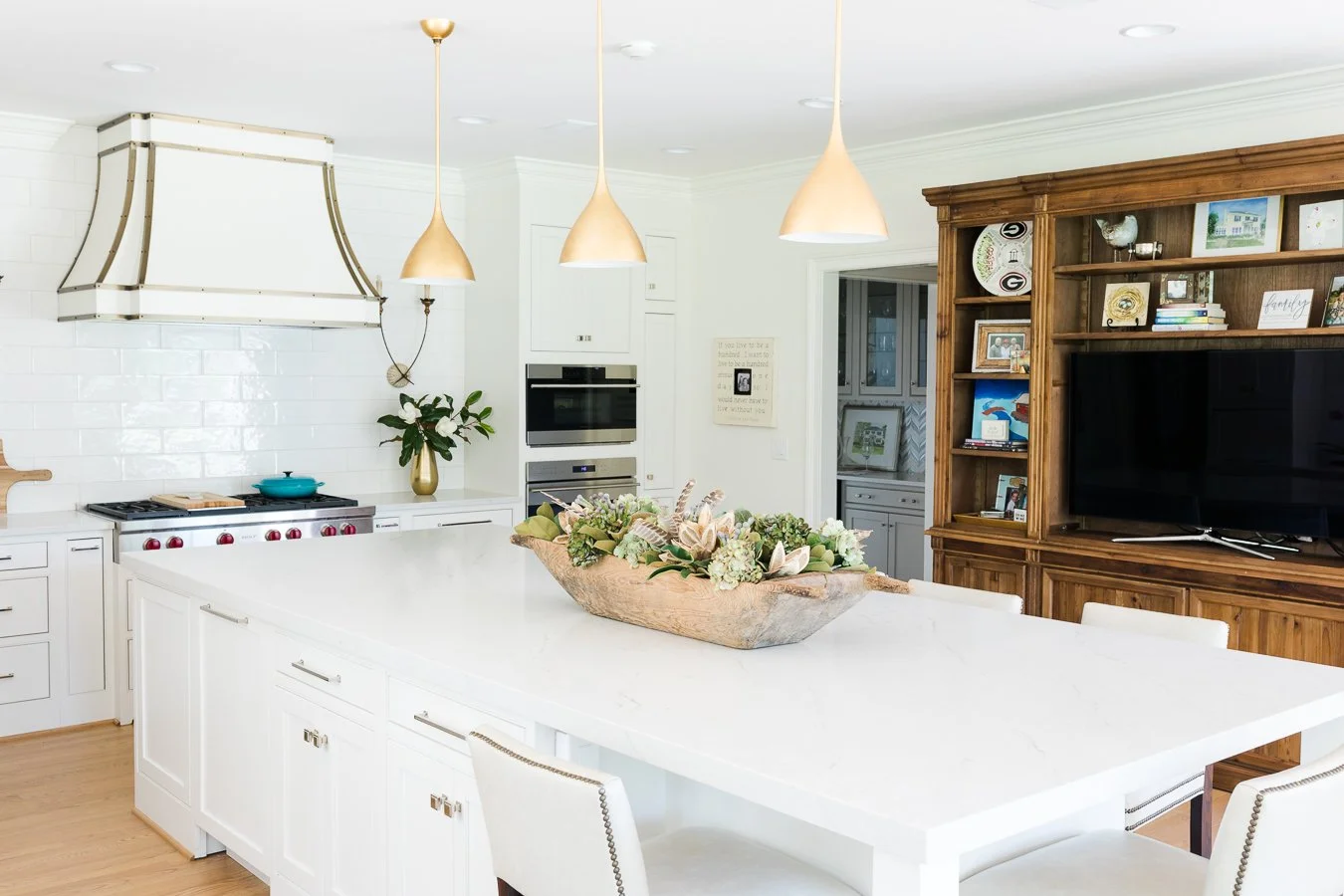
Can we just pause for the hood? She remains the showstopper in this space.
View fullsize
![Sink wall ... the removal of the visually heavy overhead light fixture and upper cabinets really allowed this space to breath.]()
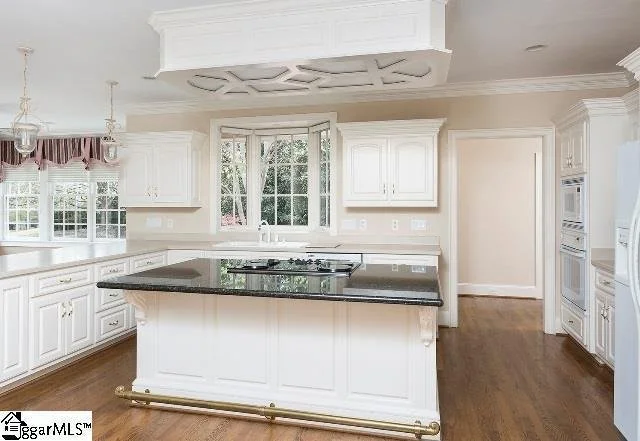
Sink wall ... the removal of the visually heavy overhead light fixture and upper cabinets really allowed this space to breath.
View fullsize
![Symmetry is ALWAYS pleasing to the eye. Built-in coffee maker to the left .. appliance garage to the right.]()
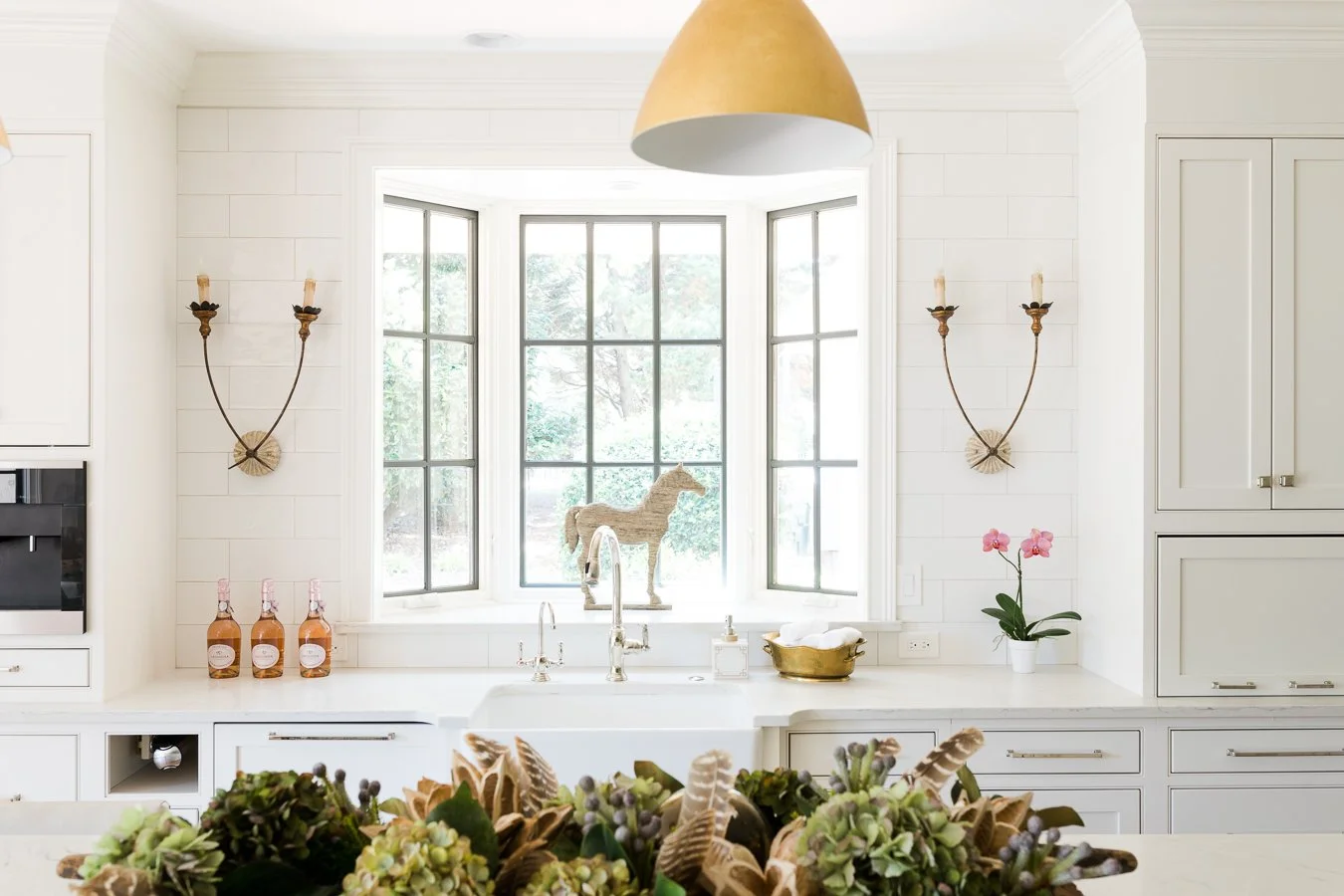
Symmetry is ALWAYS pleasing to the eye. Built-in coffee maker to the left .. appliance garage to the right.
View fullsize
![Before. The original view when entering from the garage. The overhead lighting was “tres chic” when originally built.]()
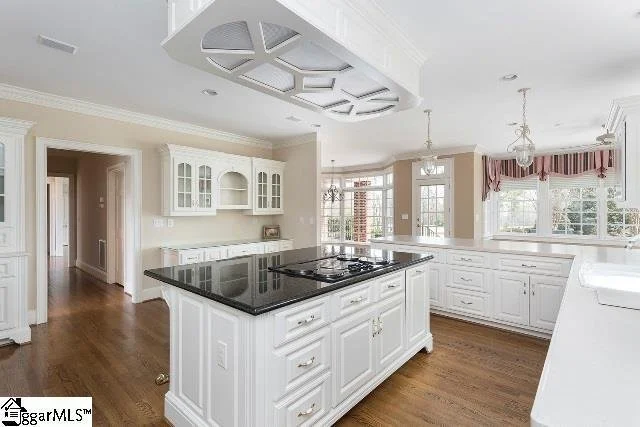
Before. The original view when entering from the garage. The overhead lighting was “tres chic” when originally built.
View fullsize
![After. The island and pendants are pretty but the windows steal the show IMHO. So bright & beautiful.]()
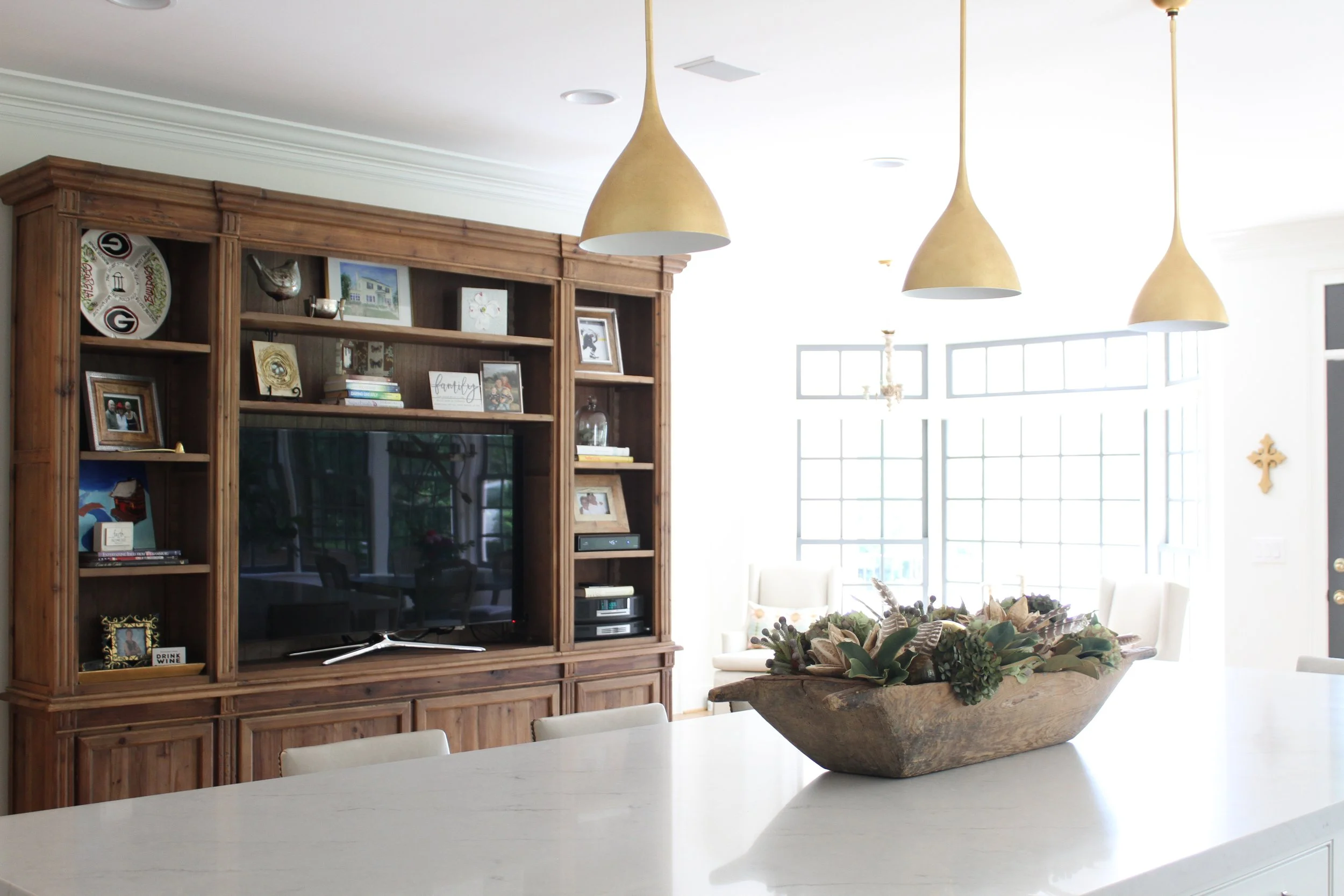
After. The island and pendants are pretty but the windows steal the show IMHO. So bright & beautiful.
View fullsize
![Before Master Bedroom. The doors lead to HIS bathroom on the left and HER bathroom on the right.]()

Before Master Bedroom. The doors lead to HIS bathroom on the left and HER bathroom on the right.
View fullsize
![Bed now is the gorgeous focal point where the 2 bath doors once lived.]()
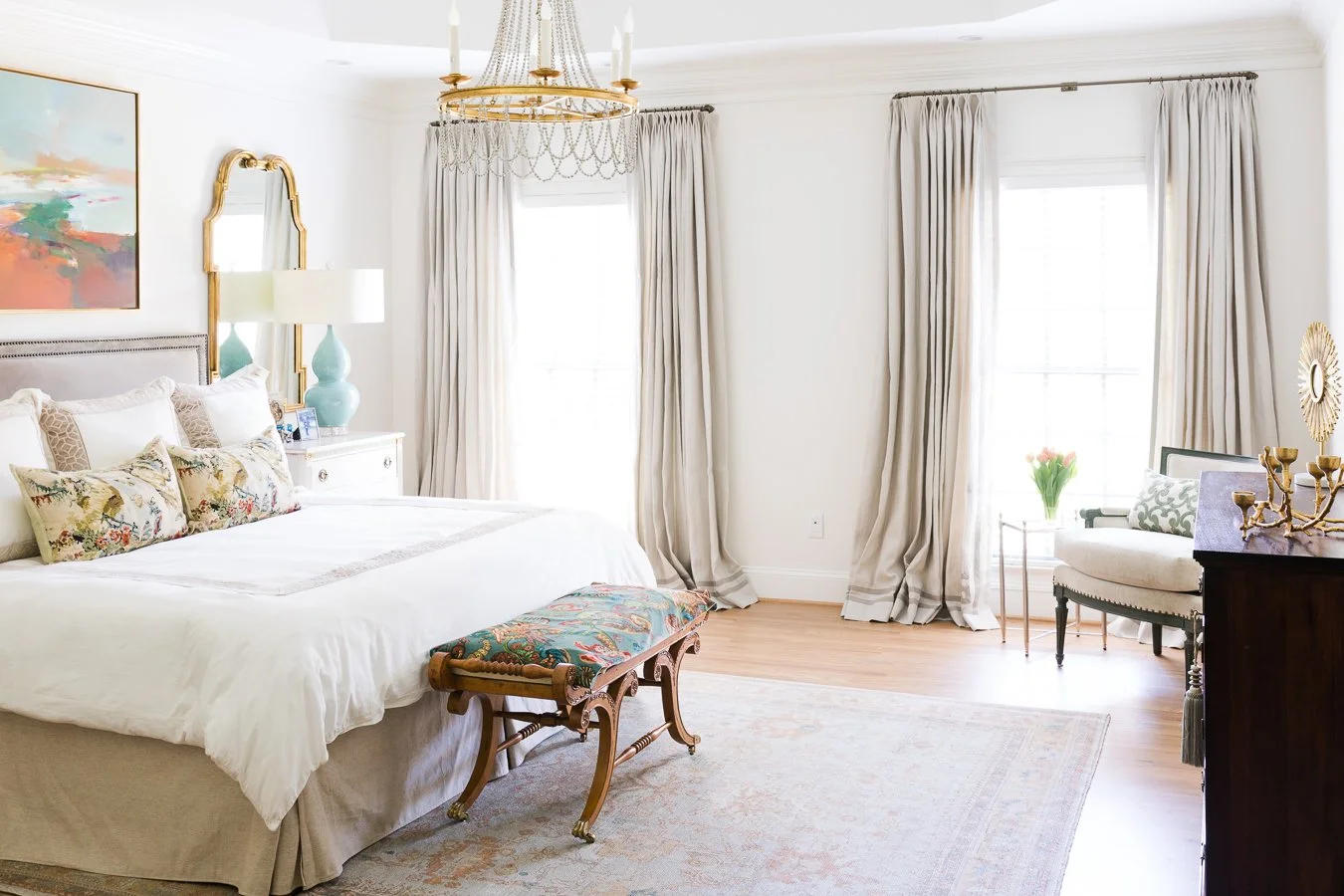
Bed now is the gorgeous focal point where the 2 bath doors once lived.
View fullsize
![Entry door into master on left ... the 2 doors into 2 baths closed up ... new entrance now on same wall as the main door .. to the far right.]()

Entry door into master on left ... the 2 doors into 2 baths closed up ... new entrance now on same wall as the main door .. to the far right.
View fullsize
![This is the vestibule created that was once HIS closet off HIS bathroom.]()
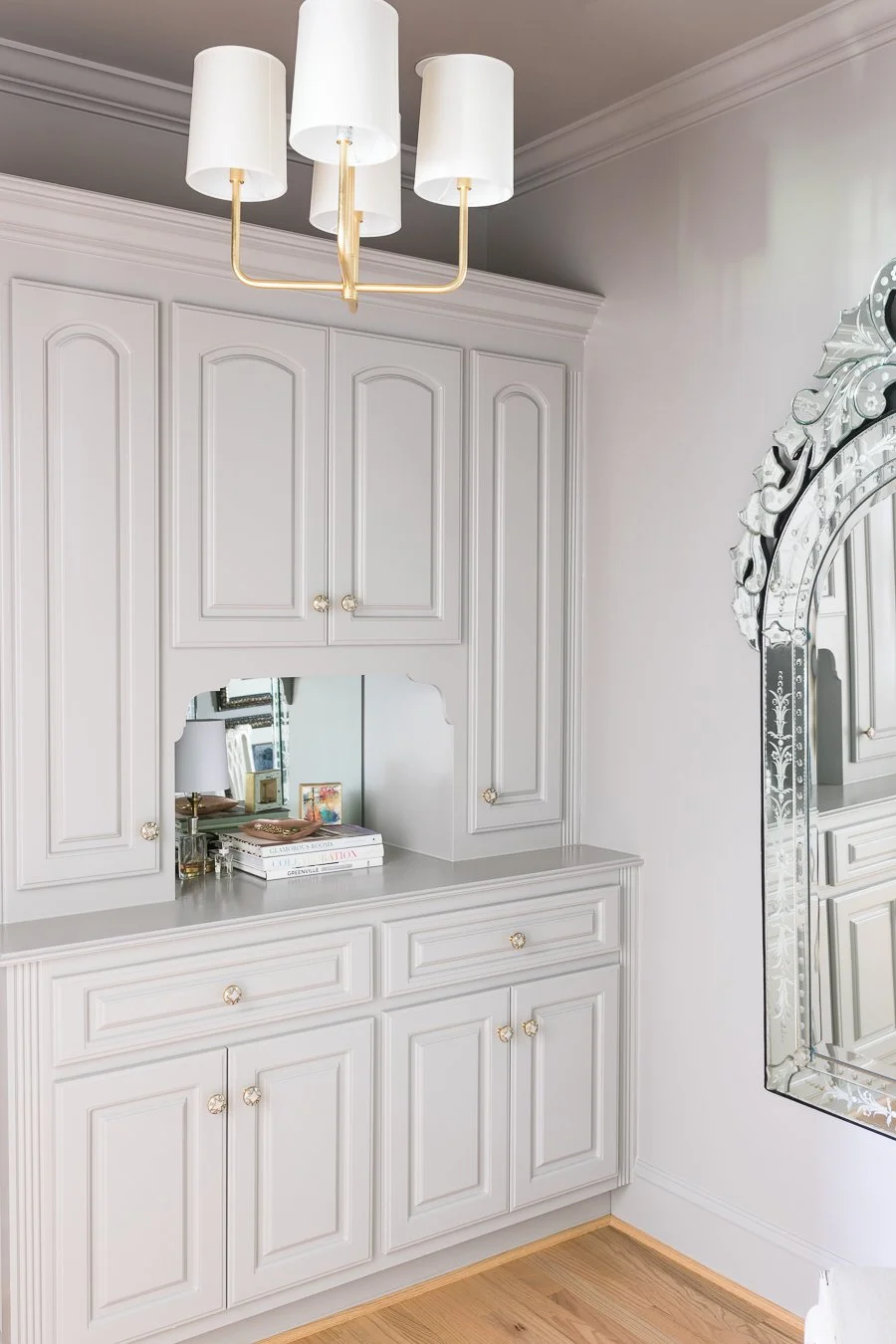
This is the vestibule created that was once HIS closet off HIS bathroom.
View fullsize
![HER bath before. The entrance was to the right of the tub. The door would swing open and hit the tub.]()

HER bath before. The entrance was to the right of the tub. The door would swing open and hit the tub.
View fullsize
![Tahhhh Dahhhhh! The new space and view as you enter from the vestibule.]()
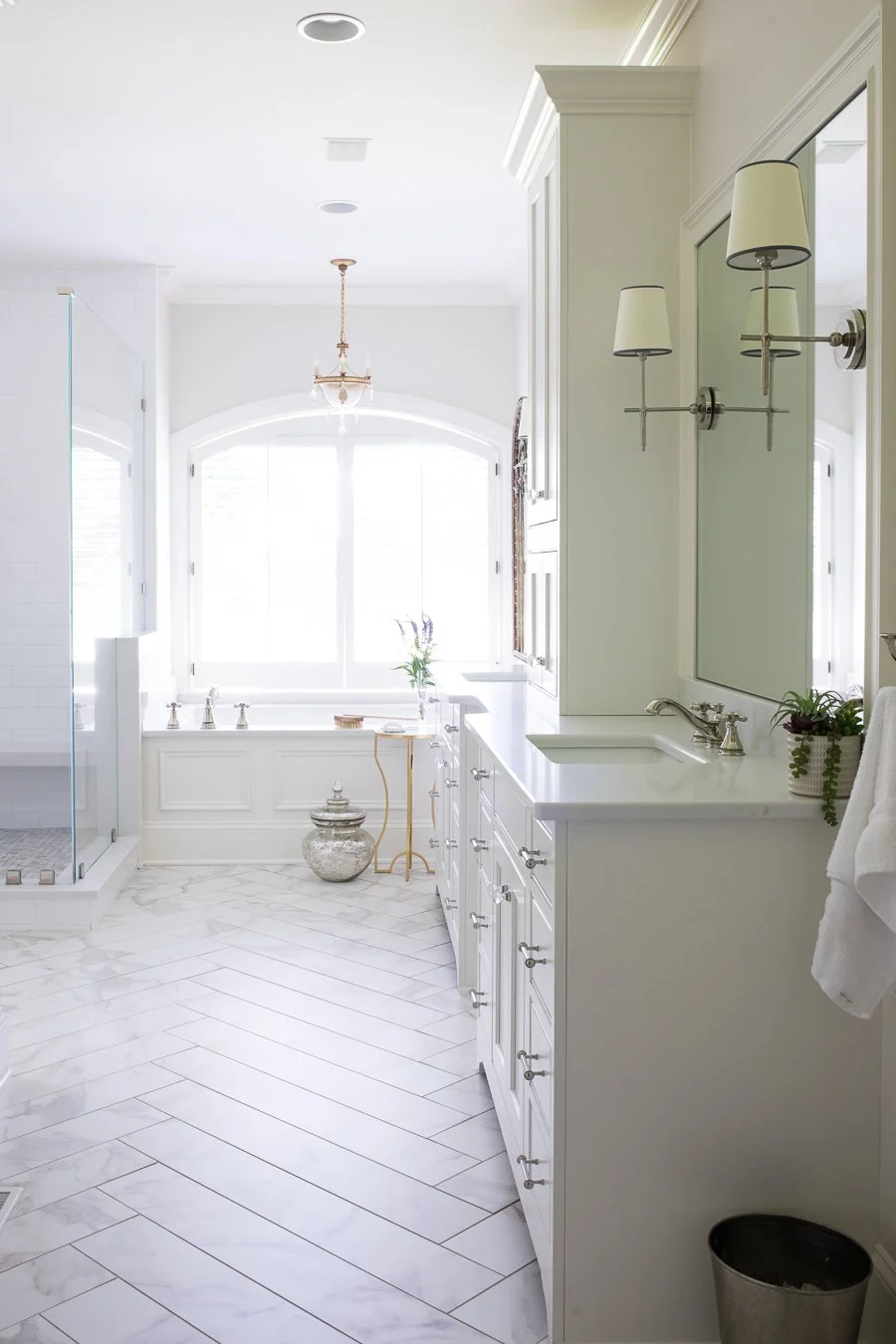
Tahhhh Dahhhhh! The new space and view as you enter from the vestibule.
View fullsize
![HER bath as seen from the entry door. Out of sight to the left is HER closet. Potty just past the shower on the right.]()

HER bath as seen from the entry door. Out of sight to the left is HER closet. Potty just past the shower on the right.
View fullsize
![Now the shower is updated, functional and equally as beautiful.]()
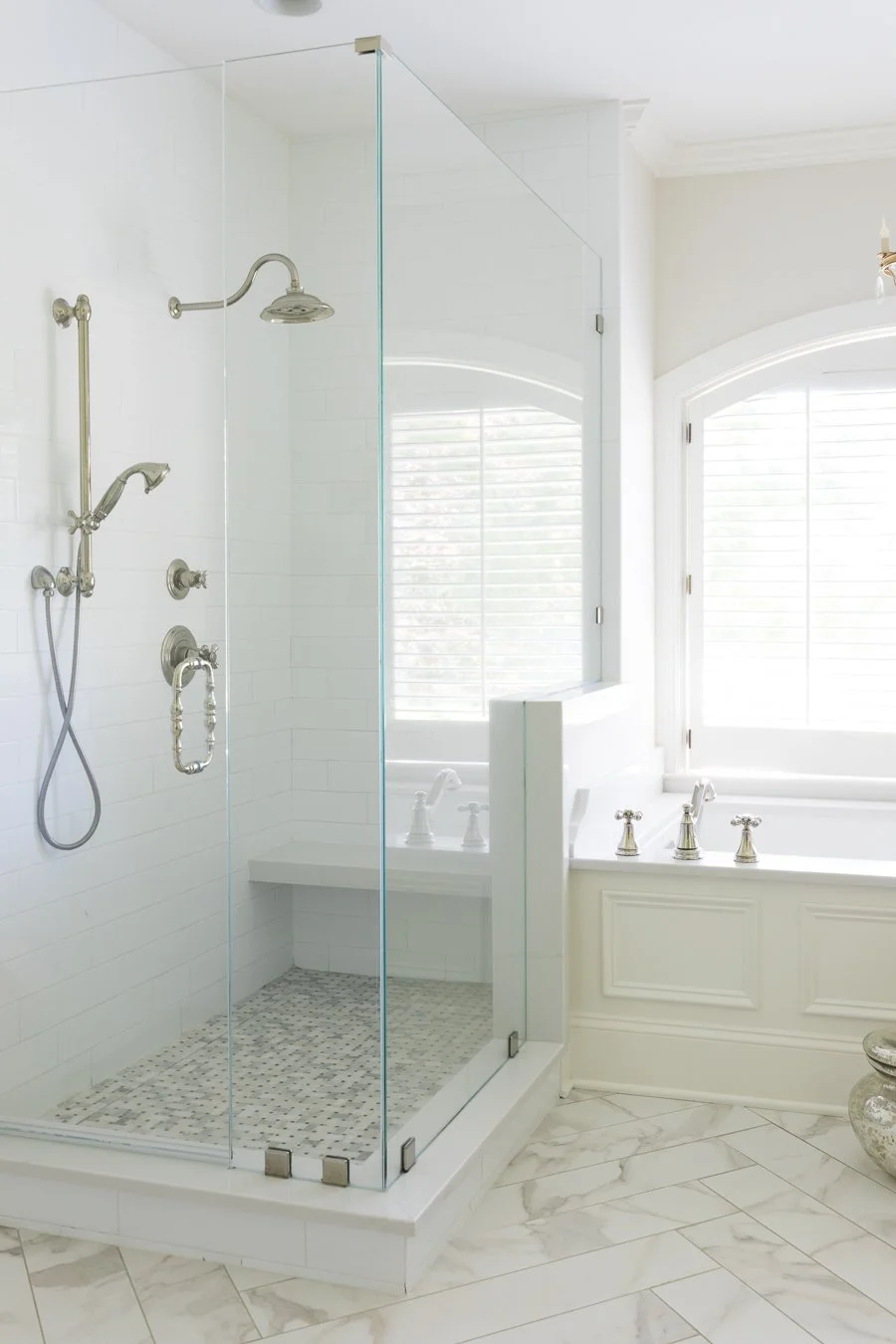
Now the shower is updated, functional and equally as beautiful.
View fullsize
![HIS & HER vanities now live on long wall that once had 2 doors into their separate baths.]()
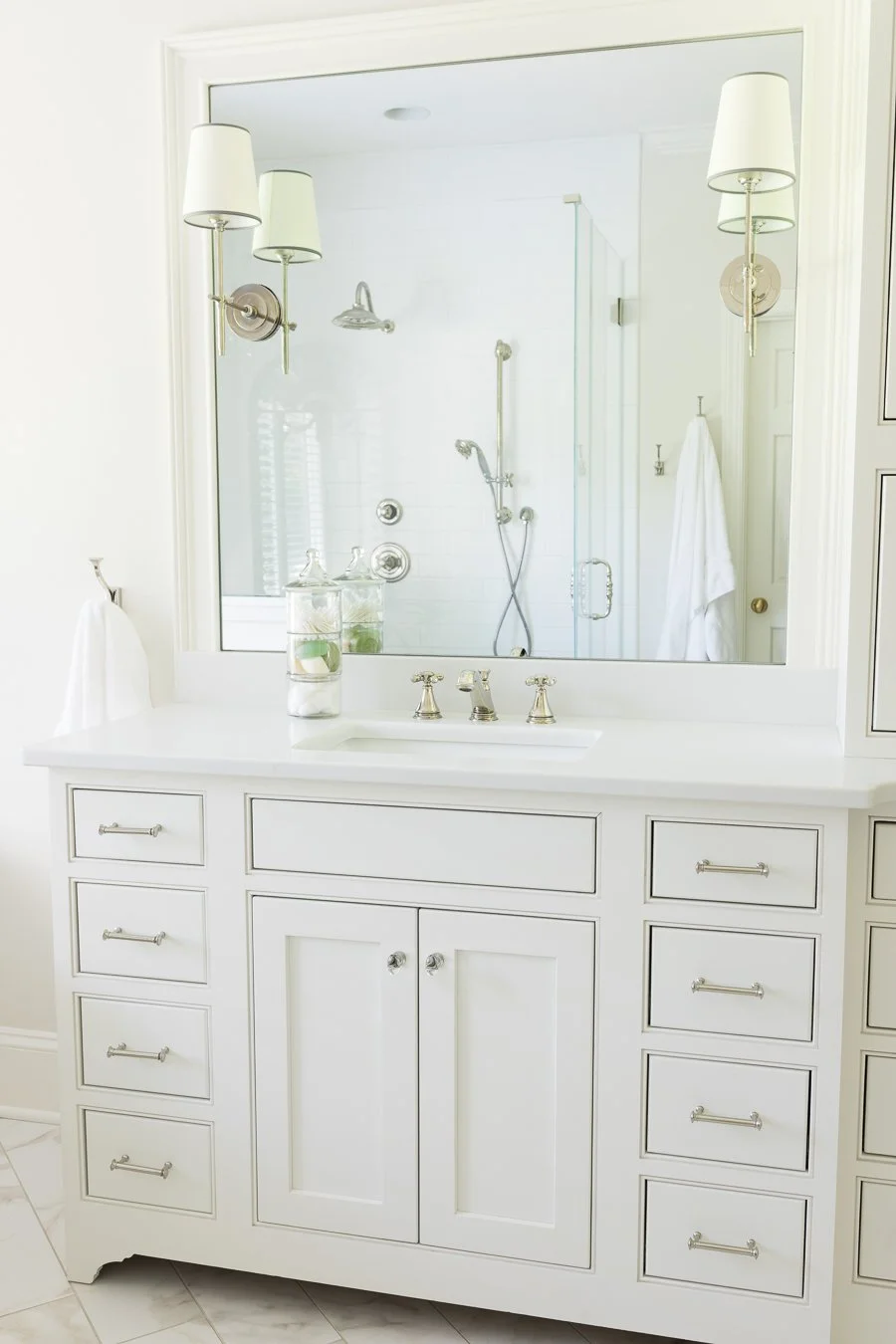
HIS & HER vanities now live on long wall that once had 2 doors into their separate baths.
View fullsize
![Beautiful cabinets with a tower in-between the sinks ... this helps to prevent HER "product creep" into HIS space. LOL.]()

Beautiful cabinets with a tower in-between the sinks ... this helps to prevent HER "product creep" into HIS space. LOL.
View fullsize
![HIS bathroom & coset was converted into the vestibule and one large closet.]()

HIS bathroom & coset was converted into the vestibule and one large closet.
View fullsize
![The window in the one large closet ... grandmother's chandelier dresses up the space :)]()
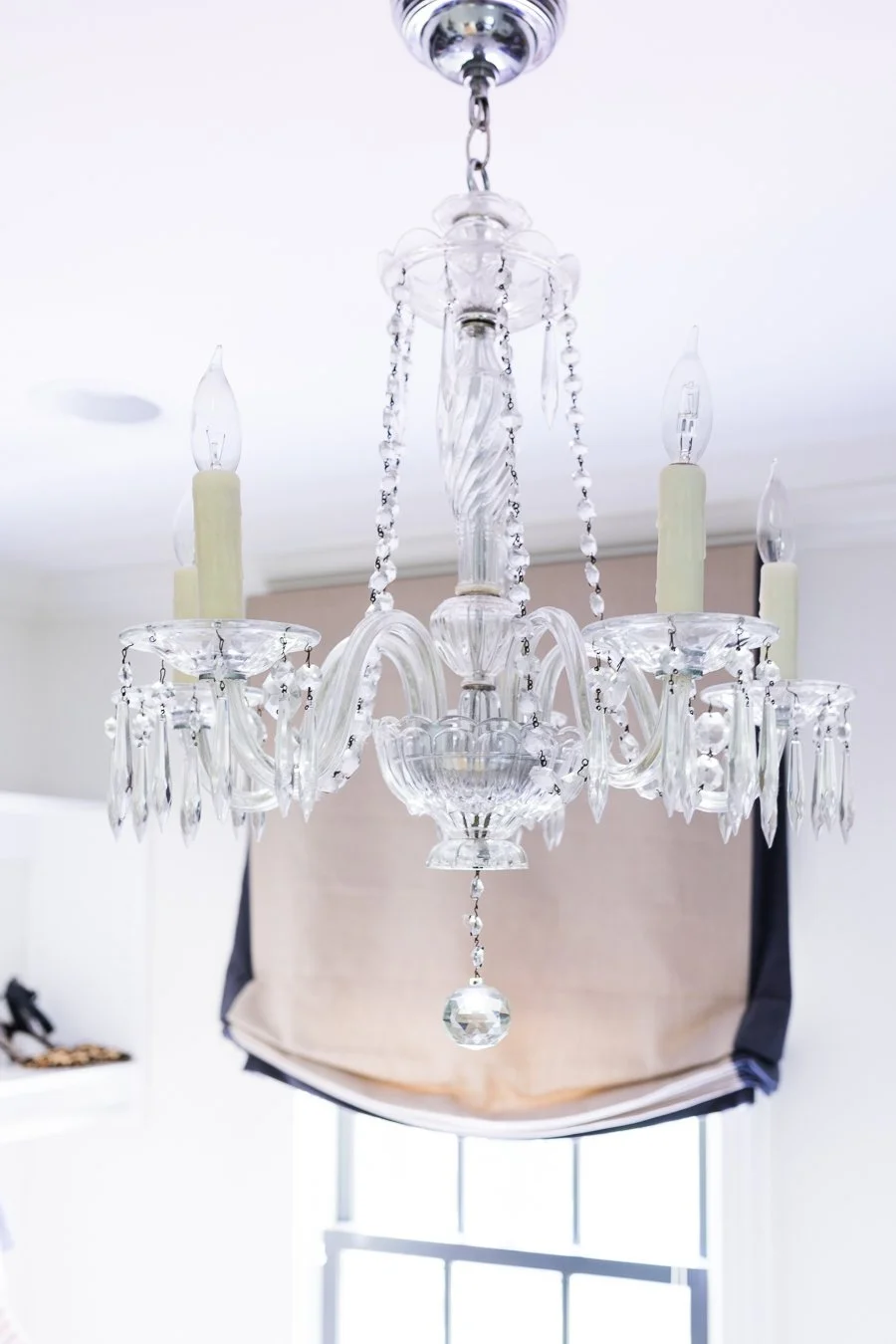
The window in the one large closet ... grandmother's chandelier dresses up the space :)
View fullsize
![Basement Before. Drop ceiling & fluorescent lighting. BUH-BYE!]()

Basement Before. Drop ceiling & fluorescent lighting. BUH-BYE!
View fullsize
![Ripped out the ceiling .. left the pipes and raw planks exposed but painted it all black.]()

Ripped out the ceiling .. left the pipes and raw planks exposed but painted it all black.
View fullsize
![Replaced the carpet with LVP. Easy Peasy transformation.]()
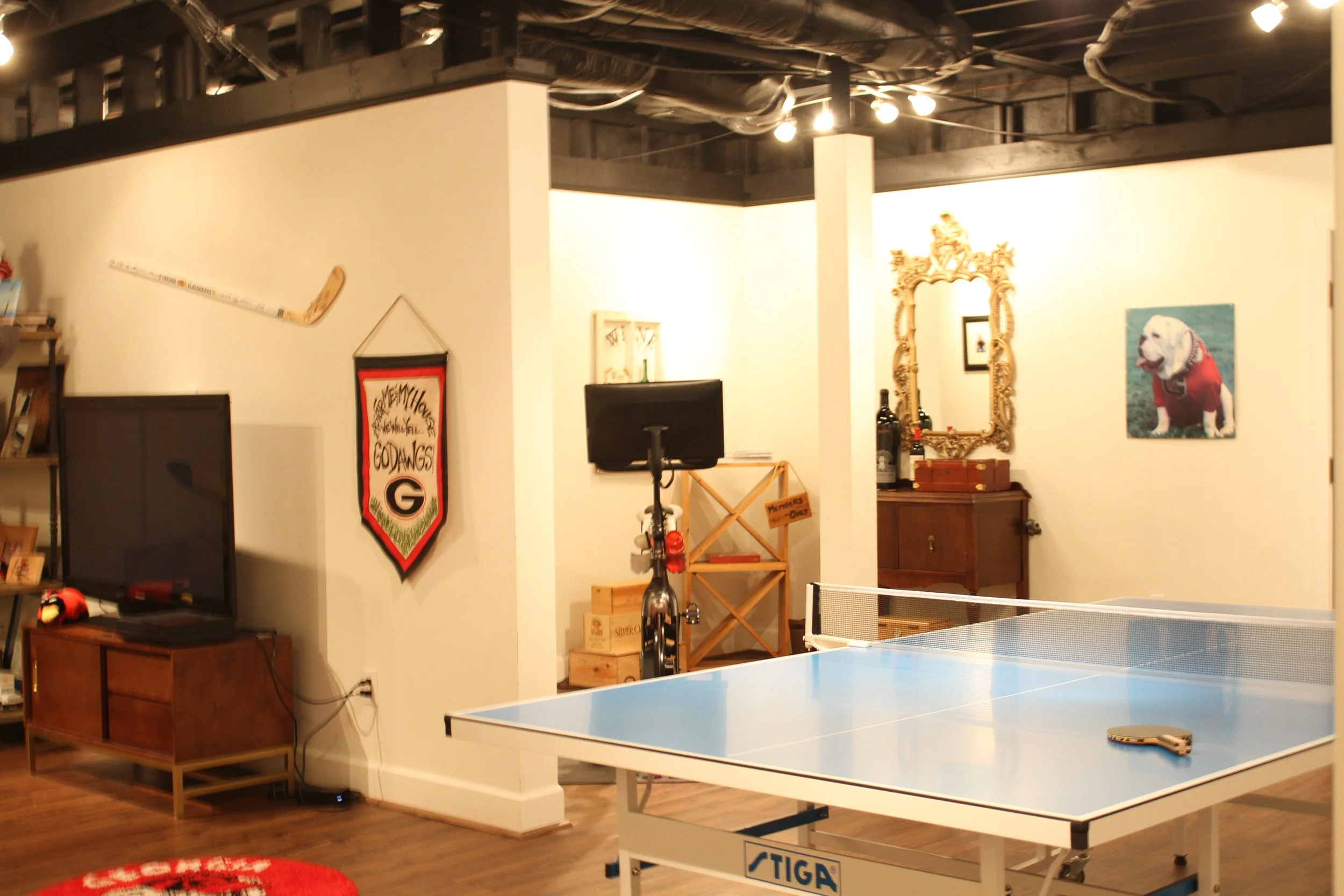
Replaced the carpet with LVP. Easy Peasy transformation.
View fullsize
![Notice the doors painted dark .. adds visual interest. Track lighting from big box store was easy on the budget.]()

Notice the doors painted dark .. adds visual interest. Track lighting from big box store was easy on the budget.
View fullsize
![Go Dawgs! Team spirit replaces the bookcases on this wall.]()
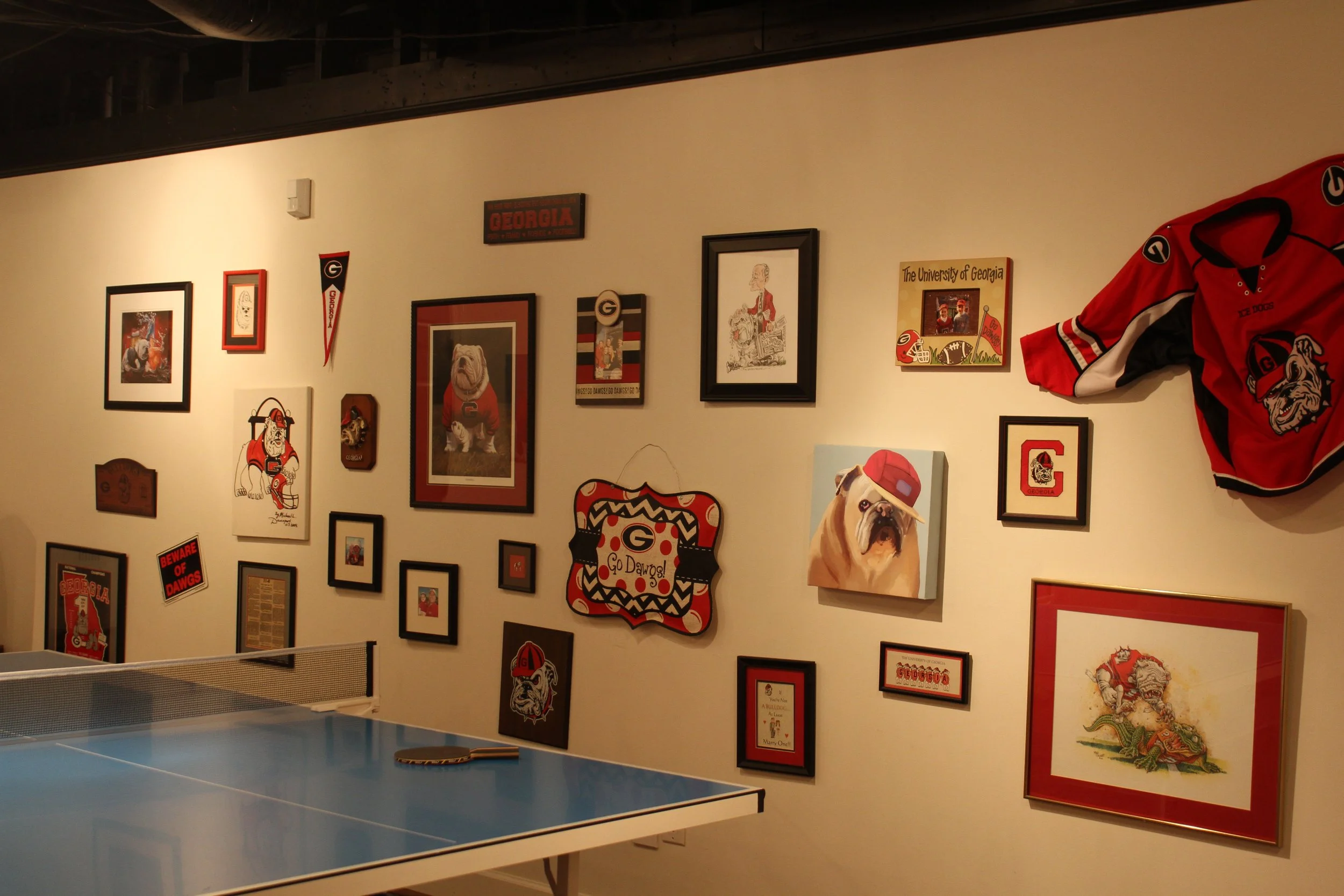
Go Dawgs! Team spirit replaces the bookcases on this wall.
